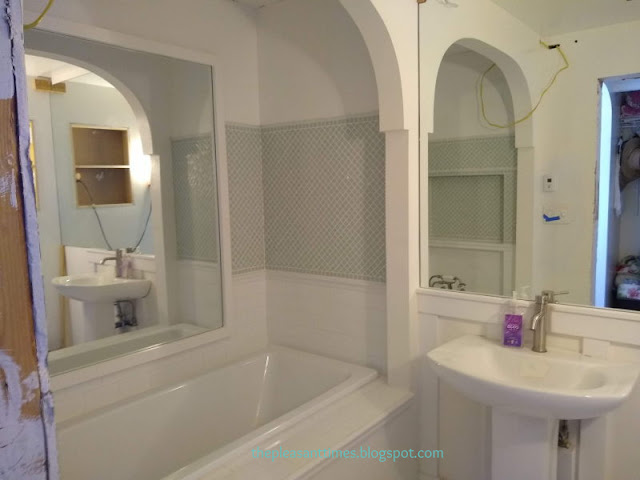I am going to fast forward 6 months of work in this post!
This is the Master Suite bathroom, which was supposed to have the
beloved antique Claw Foot Tub as the show-piece.😢 We ended up putting a
drop-in enameled steel tub instead, which I like very well. A change in tubs
meant a change in blueprints (as usual). Although the front of this tub-holding structure is now covered "temporarily," eventually we are going to have some wee bit of cabinetry where those short studs are so we can have more storage in the room. Why waste it?
We also had to have more tile-- surprise surprise.
(I would like to think that if we ever built another house, I would be a pro at picking out the perfect tile after all the agony I have gone through with tile decisions.)
Shall we do fancy marble?
Or do a rustic look with wood-looking tile slabs? (we could put it up the walls like paneling...)
What about beige? Plain? Blah?
Subway tiles won! Especially since the selection in the local stores changed. We could now get subway tiles in white, with many trim pieces. (That's the advantage of having your construction project last so long-- every two years Lowe's changes out their tile selection). Besides, they looked the best with the floor.
We can't help but want to use that empty space between the studs! A little feature shelf is a nice touch.
Also seen in the above photo: a bit of our floor heat system. That orange tube you see is a
hydronic radiant tube. We did not miss this opportunity to wrap that around the tub! If I am thinking ahead, I
can get the floor and the tub warmed up before bath-time.
I was very excited by the wee glass square tiles I found for an extreme bargain clearance price. They are beautiful! And my Tile Guy got to learn how to install yet another type of tile.
The whole composition was coming together so well!
Ta-da!
Tub and faucet installed.
I'm not sure which fellow had the harder job here. The one installing the tub and faucet or the one on the other side of the wall hooking up the plumbing!
For some reason, the hot water is almost instantaneous in this room compared to the tub downstairs that is right next to the hot water heater!
For some reason, the hot water is almost instantaneous in this room compared to the tub downstairs that is right next to the hot water heater!
Using dead space for a shelf area.
Another "back to the drawing board" happened when we decided to put a gigantic mirror on this wall, and do away with the traditional medicine-cabinet-with-side-lights idea. That meant of course that everything roughed-in had to be re-routed.
GIANT mirrors were installed in this room. One on the sink wall one on the tub wall. It really makes the room nice. Outlets had to go in the shelf, but that is where they will be used the most. Eventually a little corner cabinet will be installed here, if we don't change our minds and take the pedestal sink out to put a vanity cabinet in.

The tub mirror is really helps brighten the space! And I love the way the tile turned out.
So that is the construction of our luxurious, DIY master bath! We did eventually make it all the way to lighting, but I cannot find the photos right now of that install. LED lights were installed behind crown molding, and I can switch between bright glowing lights or soft glowing lights in this room.
We still consider this room partly under construction, but it is one of my favorite spaces in the house!
















1 comment:
I like it. The glass square tiles really added a special touch.
Post a Comment
READ ME FIRST!
Pleasant Letters are Most Welcome!
Comments will be moderated for spam control and people having a bad day or making poor life choices.
Due to time constraints it may take a few days to publish and respond to your comments.