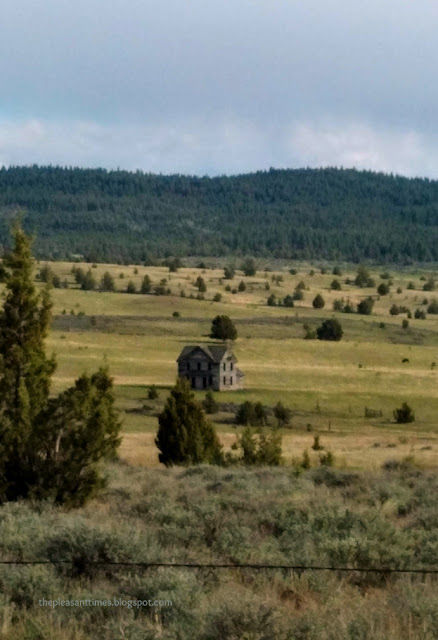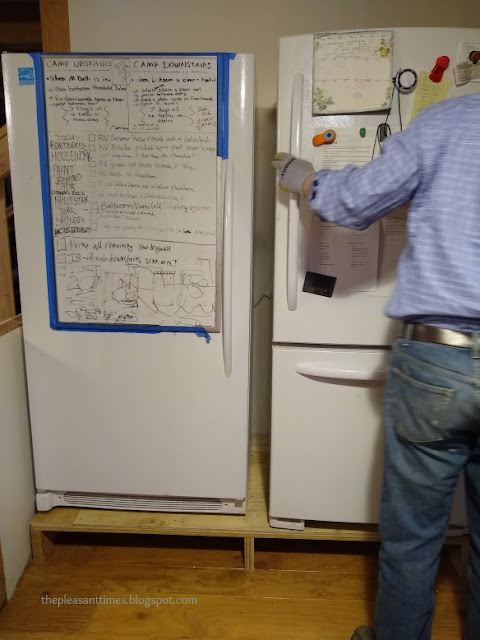Lifting the fridge and freezer on a platform was not necessary for occupancy, but it made the Tall People of the family happy. Bonus: when the cabinetry is done, I will have some drawers under there for sheet pans.
This photo is good for scale! The upper cabinets are really tall, and I keep the little construction step-ladder in the kitchen at all times.
We painted the face frames and outside of cabinets, too, though that was not necessary. Say it with me: Oh that I had used Benjamin Moore paint!
I found some gingham print shelf liner in just the right color. I snatched up as many as I could get, so that i can replace it when the time comes.
Extra countertops were used between the kitchen half-wall and the dining room. There is room for a bar-stool or two.After some discussion about metal brackets, searches for ready made and fabricators, etc. it occurred to the builders that wood would look just fine! And it does!
Extra counter pieces installed, sink and stove lights installed, oven leveled, we were on our way.
Ta-Da! No, there are no doors or drawers. Not necessary for the occupancy certificate (just the sink, stove and counter were needed). No center island yet, Open shelving is fine, "temporarily." And thus it stands, still "under construction."
A glimpse of the Strawberry Mountains, during an evening drive.










No comments:
Post a Comment
READ ME FIRST!
Pleasant Letters are Most Welcome!
Comments will be moderated for spam control and people having a bad day or making poor life choices.
Due to time constraints it may take a few days to publish and respond to your comments.